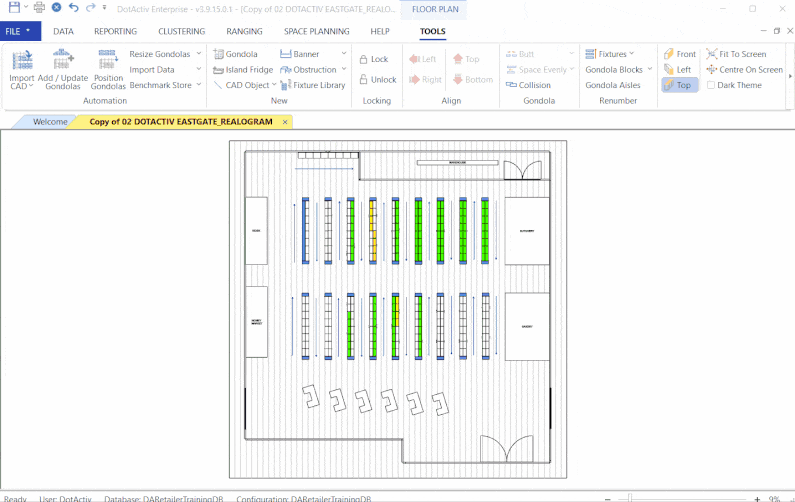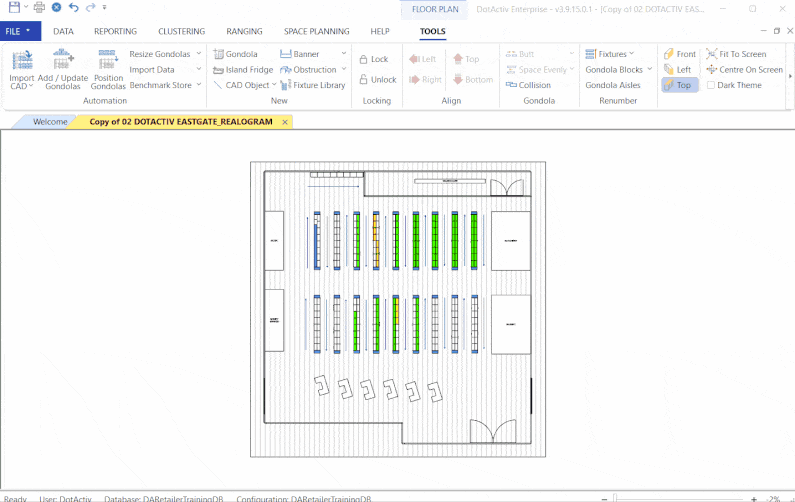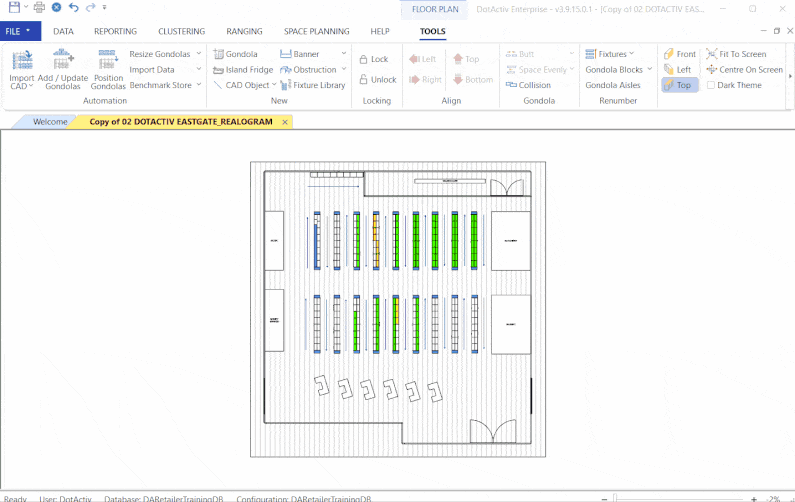There is much debate about the need for planograms. That’s especially so when any such conversation includes any reference to its connection to your floor planning efforts. In such instances, it often leads to a question: do you need planograms to complete a floor plan? Here’s the truth: you don’t need planograms before you begin with your floor plan.
Of course, leaving it at that point without further explanation is not only disingenuous; it’s dangerous. As much as you might not need planograms to begin organizing your store floor, that doesn’t mean they are not crucial to your success or longevity as a retailer.
It’s worth arguing both sides. On the one hand, there is a time for implementing planograms before floor planning. On the other, there is a time for building floor plans first. But mostly, there is a time for both.
No matter which route you take, it's critical to ensure you have specialist software to help guide you. And if you don't have the resources? Then our professional services can do the job.
When should you implement planograms first?
When it comes to the questions around floor planning and planogramming, there is most definitely a catch. Should you begin with floor planning first? Alternatively, should you start with planograms?
If you were to take the traditional route, you might argue that it’s crucial to implement planograms first.
Here’s why:
1. Your planograms contain causal data
Causal data helps you to understand your environment and make informed space planning decisions. It includes, amongst other pieces of information, your product facings, shelf capacity, and minimum display depth. Moreover, you’d use this information to calculate your Days of Supply and Gross Margin Return on Investment (GMROI).
2. You understand your congestion measure
Your congestion measure comes directly from your planogram and goes a long way to helping you understand your congestion percentage.
Controlling this percentage becomes critical since any oversight could result in range bloat, out of stocks, and a high congestion value. Imagine attempting to fit a four-drop range into two drops. That’s not necessarily possible.
However, by creating your planograms first and then turning to your floor plan, you can avoid it.
3. You determine your category flows
You can use your planograms and data to determine your correct category flows.
If you’re using DotActiv software, you can use the Highlights feature to group similar categories and avoid unnecessary floor congestion.
It becomes almost impossible to attempt any of the above without the necessary causal data to guide you.
When should you implement floor plans first?
While implementing planograms first before floor planning is the traditional approach - that’s if you purchase category management software - that doesn’t mean you can’t create floor plans first.
There are a few occasions where it might even be better to first begin with floor planning.
1. You're about to open a new store
If you’re about to open a new store, and you have other stores already space planned, that is the perfect example to start with your floor plan. There is no reason not to.
Let’s say you’re a supermarket with 30-odd stores wanting to open a Hypermarket store. In this instance, all your planograms are for supermarkets - smaller stores. Technically, you don’t have a base of planograms.
In this instance, you’d create a floor plan by considering your sales data based on your units movement. Taking the sales data based on unit movement from the list of other stores provides a solid foundation.
You could then work out your units movement as a percentage per category and establish it based on the number of available bays in the store. You’d thus have an idea of how much space each product grouping should receive. From there, you can go to your floor and begin unpacking.
Because of how the floor works, and the flows, you might need to open up one category and close another. But what you have is a working floor plan. Once your Head Office signs off, you can generate planograms.
2. You're confident in your abilities
You could implement a floor plan before planograms if you have the retail experience and enough confidence in your abilities to get it right.
For example, if you’re about to open a new store in town, you might know that a competing store has similar floor dimensions, demographics, and more. Thus, you’ll know that your Baby Diapers category, when compared to that store, deserves three drops.
You’ll end up with a floor plan that is enough to pass since you can base your calculations on their sales and units movement. You could even expect a similar return on your investment.
Of course, implementing a floor plan without including planograms at some stage can only take you so far.
Why should you connect your planograms to your floor plans?
As much as we laid out the case for both sides, the reality is that planograms and floor planning have a symbiotic relationship. In other words, they need each other to perform optimally.
1. You can access data
If you have an established store, there is no doubt that you could get away without a floor plan because you naturally settled on one by laying down your planograms. Because your planograms are data-driven and make up your floor plan, you could argue that your floor is theoretically data-driven. However, it is, at best, a loose plan.
Without flushing data through your floor plan, it is not data-driven.
2. You can capitalize on opportunities
If you don’t flush data through, you lose out on opportunities to fix any space allocation errors, which allows you to open up the chance for range changes. You can also spot opportunities when you link your planograms and floor plans.
For example, let’s say that the Baby Diapers category is doing far better than expected, and you had initially given it three drops. In considering the data you’ve collected, and looking at the turnover of your entire store, you realize that those three drops are not enough. It needs six.
By giving the category six drops, you can increase your range. A direct result of that is a boost in your turnover. More than that, you can close the space on other categories, which don’t provide as much of a return on your investment, to improve your turnover further.
It’s also worth noting that if you use specialized software such as DotActiv, you can't purchase the floor planning tool separately. But that's with a good reason.
How do you connect planograms to floor planning in DotActiv software?
1. Connecting planograms to floor plans in DotActiv software
To add the planograms to your floor plan in the DotActiv software, you need the completed planograms and access to the floor plan to which you want to add them.
DotActiv's manual feature includes dragging and dropping a planogram onto the gondola on the floor plan where you decide to place the category. Meanwhile, the automated feature enables you to add planograms to the floor plan by selecting them through store codes or departments in the database and adding them to the gondola on the floor plan.
Both options allow you to build store-specific floor plans after you've developed your planograms.

So why is it worth the effort?
- You can send the correct planograms to a store with specifications on where to implement each.
- It's easier to do a pre-analysis and a post-analysis on the entire store and understand how the placement of a category on the store plan influences those product groupings around it.
- The reporting function allows you to view the measured KPIs with real-time changes in the data. It means you can see the impact of changes in real-time.

While there are many benefits to linking relevant planograms to a floor plan, the ultimate advantage is the detailed reporting on the data that enables you to make more informed decisions regarding changes. The different reporting features allow you to analyze all the aspects of a floor plan and the impact each planogram has on your measured KPIs.

Of course, if you want to get to this point - and experience the benefits, it's critical to consider integration.
Data integration allows for consistent, clean data for you to work with. It ensures that the produced information from space planning or ranging/clustering stays up-to-date and available on time and at the right time.
We recommend two-way integration.
Two-way integration allows importing any database changes made to product/market fields into your systems (dimension information, Size/UOM information, and geographical information for stores). Integration with your system simplifies the floor planning and reporting process and ensures accurate results.
It also opens up the possibility of store communications. DotActiv’s Import Utilities processes the files to import planogram and floor plan-oriented information into the database. It allows us to communicate this information to your Activ8 instance. You can upload your stores and download planogram and floor plan reports to help stock and implement planograms correctly. This removes the necessity of a middleman communicating the planogram information and floor plans.
2. Diagnosing problems by connecting planograms to floor plans with DotActiv software
The DotActiv software enables you to identify different aspects of a floor plan and analyze comparisons in data. It all depends on what you want to achieve. By linking planograms to floor plans, you can spot problems related to the floor plan and the completed planograms.
For example, if planograms fit within the space provided and if you make changes to accommodate for more or less space available on the floor plan. You can also see the flow of the categories in a store. We recommend you follow a flow that creates the ideal shopping experience for your customers. The floor plan and linked planograms will help you create a store flow similar to the consumer decision tree and ultimately help you create a store layout that improves the shopping experience.
DotActiv's floor planning feature also helps you identify congestion on the floor between aisles and help balance your overall days of supply (DOS). By balancing the DOS of your store, you know when to restock before you run out of products.

The DotActiv software also provides a wide range of reporting features to help you identify other problems you can't see. For this, you need to know what you're looking for and what to expect from your report.
3. Delivering impact with DotActiv's Floor Space Optimization service
DotActiv’s Floor Space Optimization service ensures you can implement data-driven floor plans that reduce shopper congestion during peak trading hours and maximize shopper flow throughout your store.
Throughout the floor planning and review process, our consultants provide you with strategic insight into your high-level needs, perspectives on category roles, and how they influence space allocations so you can leverage the information to your benefit.
You stay in control throughout while we do everything from processing data to providing you with advice and completing your ready-to-implement floor plan.
But who is this for?
It's for you if you want to maximize your profit while improving the shopper experience through convenience and ease of shopping. It's also for you if you have low product performance, high congestion, and poor shopper experience reviews and need help fixing these issues.
For this service, we have developed a proprietary process that allows us to deliver to perfection and in a manner that offers you the consistency, peace of mind, expertise, and resources you need to enhance category performance and efficiency in record time.
Our processes are informed and continually refined by our ever-expanding global perspectives and deep understanding of what category management, planning, procurement, and marketing teams need from a category management service provider.
Conclusion
Planograms and floor plans go hand-in-hand. That much is a given. They perform best when connected. When you link them, you can understand what's working and what you need to improve. But how can you achieve that when you don't have specialist software or access to professional services?
DotActiv provides you with the best software to develop these floor plans and a Floor Space Optimisation service that does all the work for you and has the best category management knowledge developed over many years with the tried-and-tested methodology.
Are you looking for such a category management solution? Book your complimentary consultation with a DotActiv expert today and we’ll show you how we can help you achieve that and more. You can also browse our various software editions and services on our online store.


