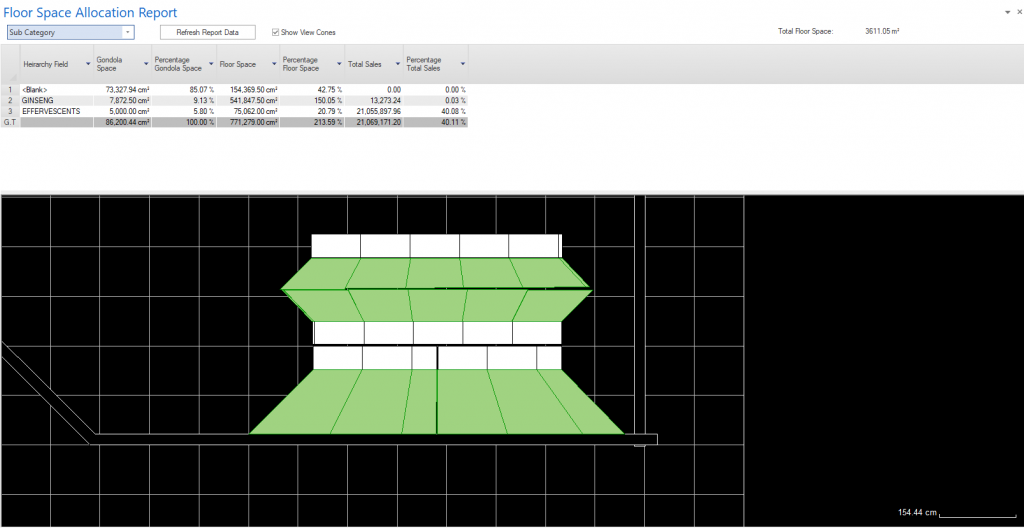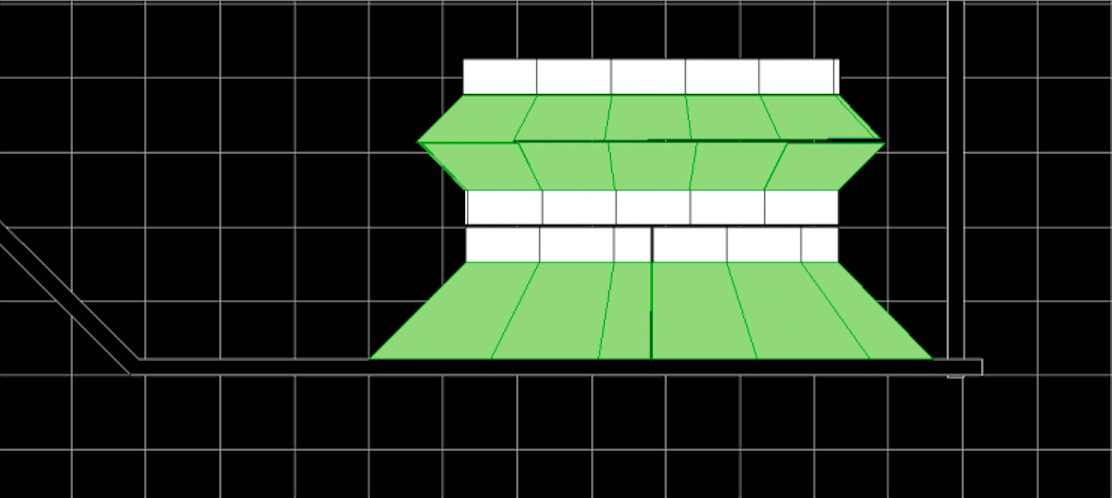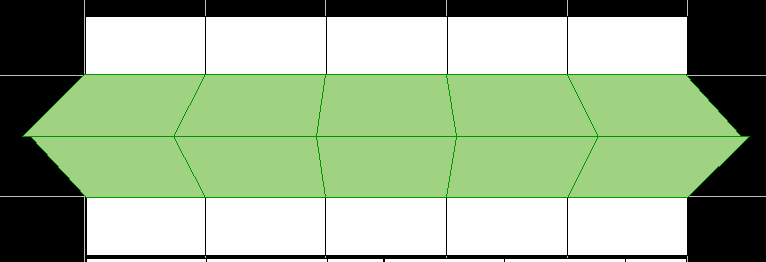Allocating the correct amount of space to your products on-shelf is a critical aspect of improving your sales and pleasing your customers. But so too is ensuring the proper allocation of floor space to your categories. After all, allocating the wrong amount of space to your groupings affects the amount of space you have available to give to your products on the shelf.
That, in turn, affects your sales and can displease your customers. With specialist floor planning software, you can negate any of these issues and more.
About our contributors
Chris Muller joined DotActiv in 2012. Currently, he is a senior C++ Developer responsible for managing DotActiv's IT development team. He holds a Bachelor of Science (Honours) in Business Computing and Information Systems from the CTI Education Group.
Corli Pretorius joined DotActiv in 2020 as a retail space planner on the Dis-Chem account. She has since changed her focus to working as a floor planner, still on the same account. She has a Bachelor of Consumer Science with Business Management from North-West University.
LeAnn Groenewald joined DotActiv in 2020. As our in-house training specialist, she oversees the running of the DotActiv Academy, develops training material and manages and maintains the DotActiv PowerBase. She holds a Bachelor of Commerce (Honours) in Industrial and Organizational Psychology from the University of Stellenbosch.

What is the Floor Space Allocation Report?
DotActiv launched the Floor Space Allocation Report in late 2019. It is exclusive to DotActiv Enterprise users or any customers who make use of DotActiv’s category management services.
This report indicates how much space each of the segments of your display hierarchy occupies. It provides the following information for each segment:
- Gondola space,
- Floor space, and
- Total Sales.
As for the benefits - what you can expect by using such a report for your business - that is straightforward. That's if we consider the gathered information.
For one, you can see the amount of percentage gondola space occupied by each section on your floor plan. With such information, you can decide whether or not to add or remove categories based on their contribution.
Secondly, you can review the percentage of your used floor space and allocate segments to optimise it. Thirdly, by using your Percentage Total Sales field, you can determine the percentage sales contribution for each of your categories.
Want to create a better in-store experience for your customers? Let DotActiv help
Last but not least, you can benefit from the net area indicators (explained in more detail below). For now, it's worth pointing out that it indicates the trade space of each of your sections and where this space would need to meet. It also shows if any obstructions are cutting into your available trade space.
So what does this look like in an example?
Let's consider your store sales analysis and look at an Oral Care category. In this example, the product grouping contributes on average 10% to the total sales of your store. However, when you look at DotActiv's Floor Space Allocation Report, you find that the allocated planogram only contributes 5% to your sales.
That means you would need to allocate a larger planogram to your floor plan. Doing so means you can prevent the Oral Care category, in this case, from running out of stock.

Setting up the Floor Space Allocation Report
To begin using the Floor Space Allocation Report in the DotActiv software, you must have a floor plan open. It can be either a new floor plan or one you have worked on previously.
Navigate to the ‘Space Planning’ tab and find the floor planning section to select either ‘Open’ or ‘New’. With your chosen floor plan open, use the right arrow button to scroll to the ‘View’ section. As you can see in the below GIF, you’ll find the ‘Floor Space Report’ icon in this section.
 Finding the Floor Space Allocation Report in DotActiv
Finding the Floor Space Allocation Report in DotActiv
Clicking on it will bring up your Floor Space Allocation Report in a dockable window above your floor plan.
 Floor Space Allocation Report in DotActiv
Floor Space Allocation Report in DotActiv
As you can see, this report consists of a few key sections. It includes an information grid with various fields and report options.
Information grid
The Floor Space Allocation Report consists of a few key fields. If you have already connected your planograms to your floor planning - and you should - then all the information in these fields will pull through.
The first - Hierarchy Field - is the field you use to calculate the information. You can choose from Category, Department, Merchandise Group, Segment, Sub Category or Sub Segment.
Next is your Gondola Space. It represents the area or space occupied by each gondola segment and applies to your chosen Hierarchy Field. For example, if you select Department, it will refer to that level of your hierarchy.
Your Percentage Gondola Space field represents your space as a percentage of your total gondola space. The total will always add up to 100%. For example, if you choose ‘Sub Category’ in your Hierarchy Field, it’ll break down each subcategory as a percentage.
Your Floor Space column represents the area of trading floor space that you allocated to your chosen Hierarchy Field. This is the green that you see on your floor plan when looking at the Floor Space Allocation Report. Meanwhile, your Percentage Floor Space represents the floor space as a percentage of the total trading area of your floor plan.
The Total Sales column is self-explanatory. It represents the total sales for the hierarchy field that you chose. Finally, there is the Percentage Total Sales field. It represents your total sales as a percentage of your total sales for all of your product information on your gondolas.
Report options
Above the Information Grid, you have a few report options, which allow you to group data filters.
 Floor Space Allocation Report options in the DotActiv software
Floor Space Allocation Report options in the DotActiv software
The first filter allows you to choose which part of the hierarchy you want to view. As mentioned above, you can filter according to Category, Department, Merchandise Group, Segment, Sub Category or Sub Segment. Updating this field will update all of the information in your grid below it.
Beside this is the ‘Refresh Report Data’ button. As you can expect, clicking it will update your data. It refreshes the floor space allocation, recalculating all the information on the grid.
By selecting the ‘Show View Cones’ box, you show the allocated floor space areas on your floor plan.
On the far right of your screen, you’ll find ‘Total Floor Space’.
Again self-explanatory, it indicates the total tradeable space on your floor plan. The DotActiv software uses your linked walls to calculate the total. If the software cannot determine that total tradeable space, it will calculate the total space of your floor plan.
Floor plan and Net space
As mentioned above, if you toggle on the ‘Show View Cones’, you can view your allocated floor space area. This is represented as green on your floor plan as seen below. It’s also known as ‘Net Space’ or the ‘Gondola View Cone’.
 Net Space or Gondola View Cone in DotActiv software
Net Space or Gondola View Cone in DotActiv software
If there are any physical objects on the floor plan, it will wrap around them. That includes obstructions but not gondolas as seen below.
 Wrapping around physical objects such as obstructions
Wrapping around physical objects such as obstructions
When the space meets another gondola, it will, instead, meet halfway, thereby meeting the shape of the area from the opposite gondola as seen below. These spaces project out at 45-degree angles.
 Close up view of Net space or the Gondola View Cone in DotActiv software
Close up view of Net space or the Gondola View Cone in DotActiv software
Conclusion
Allocating the correct amount of space to your categories on your floor space is critical to being efficient. Get it wrong and it will have a negative impact on the rest of your business.
Do you need help building floor plans that maximise your space and please your customers? Book a custom exploratory consultation here, or visit our online store for more information.


