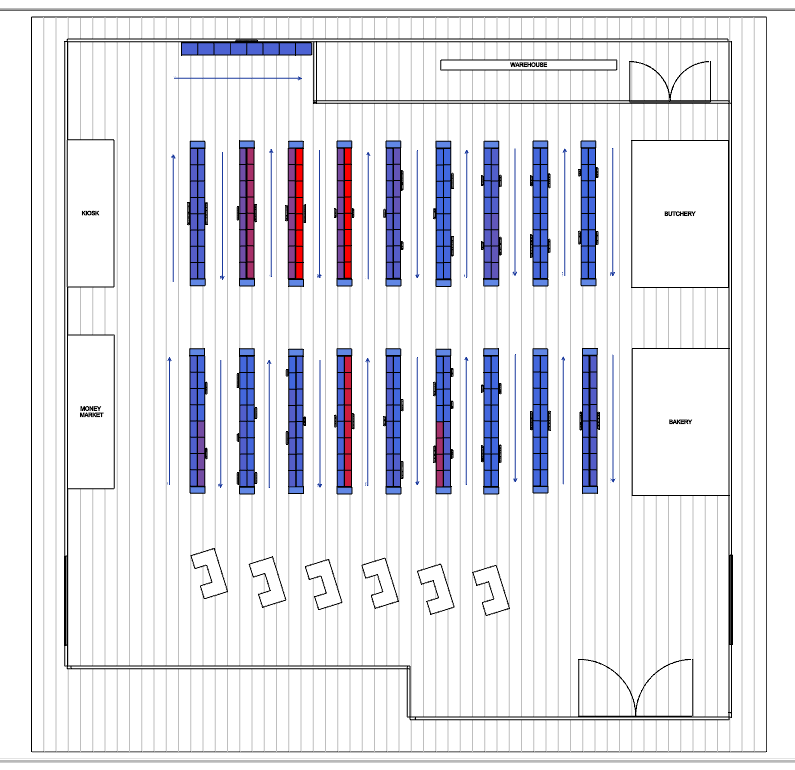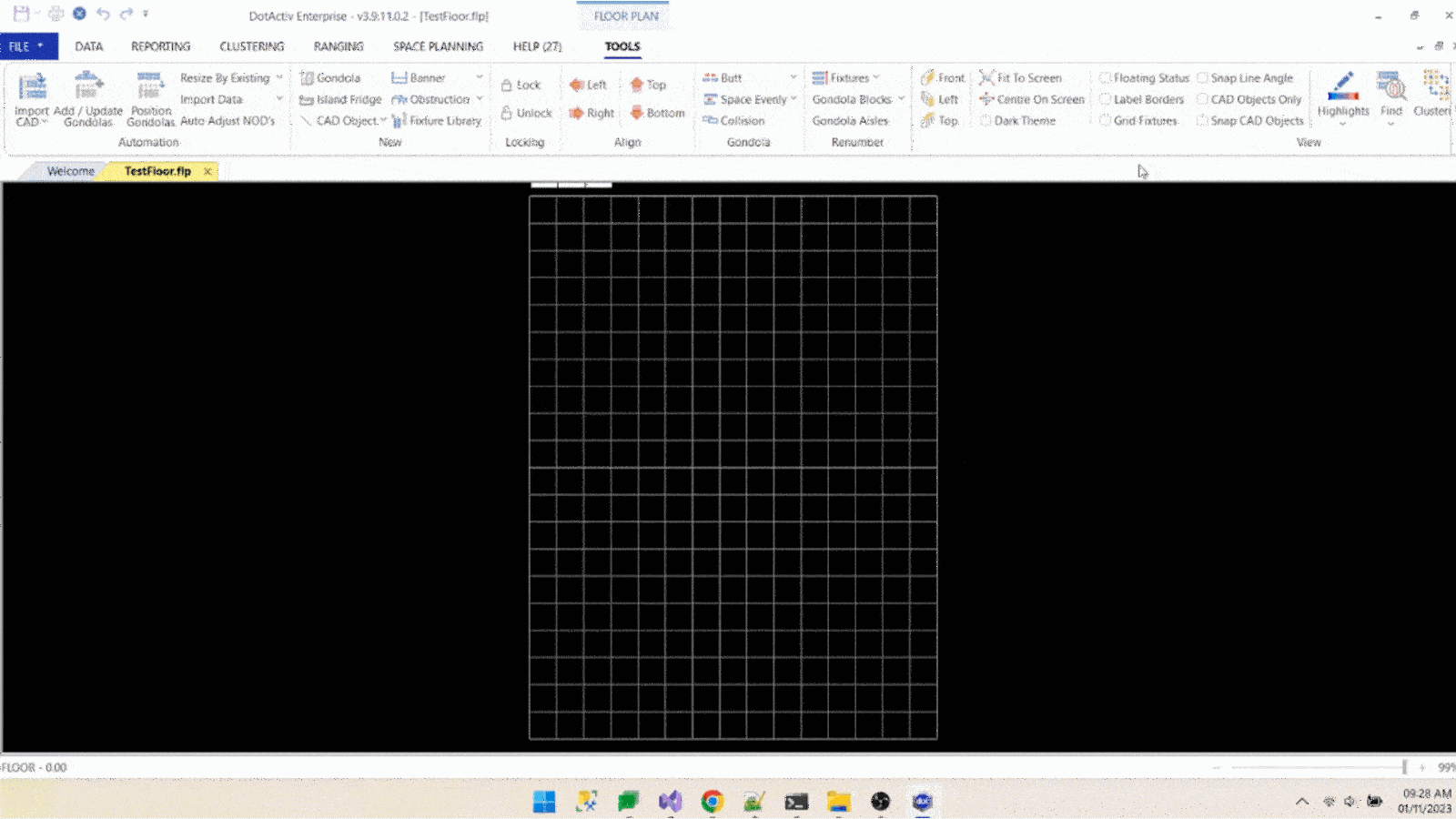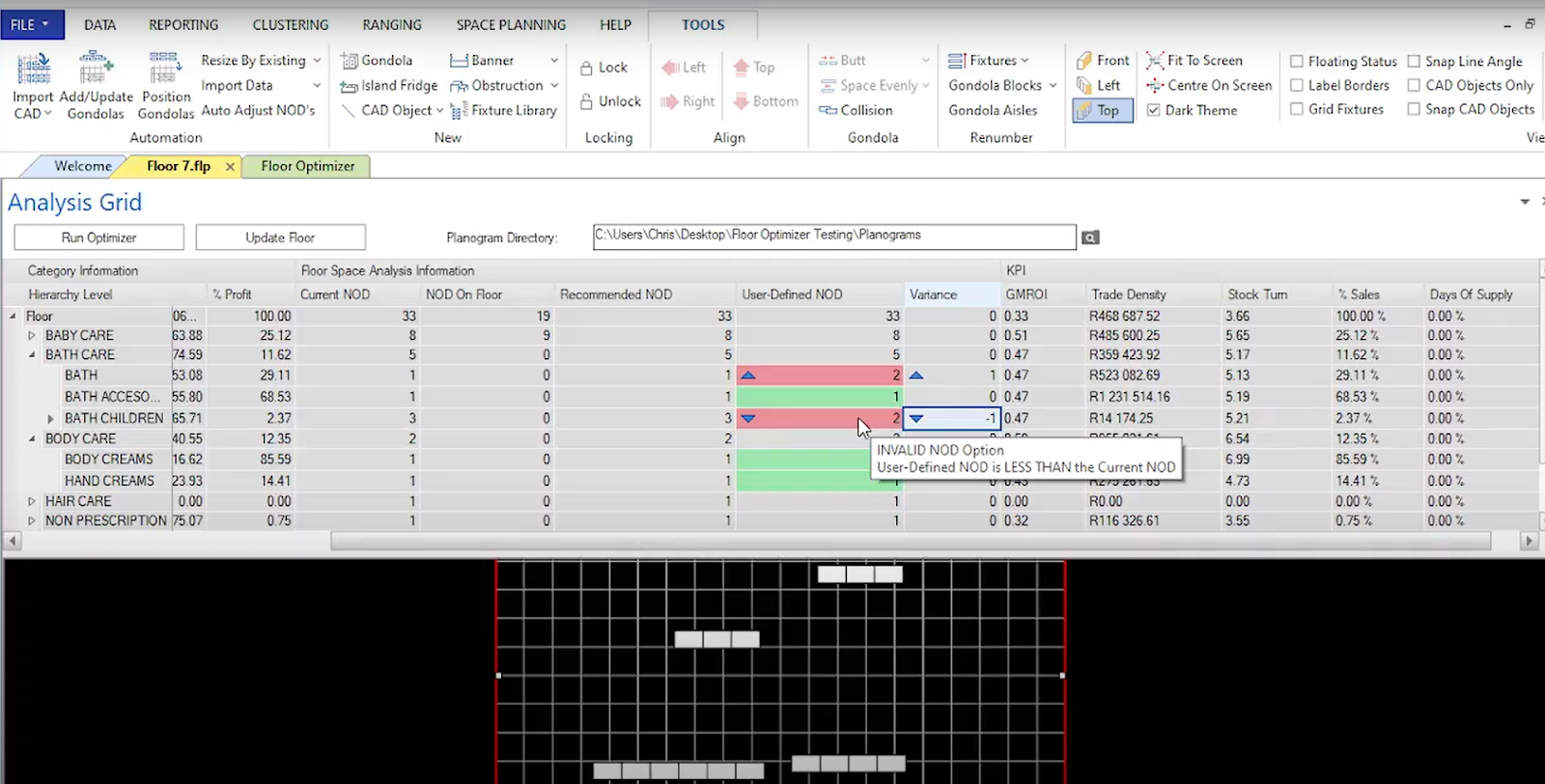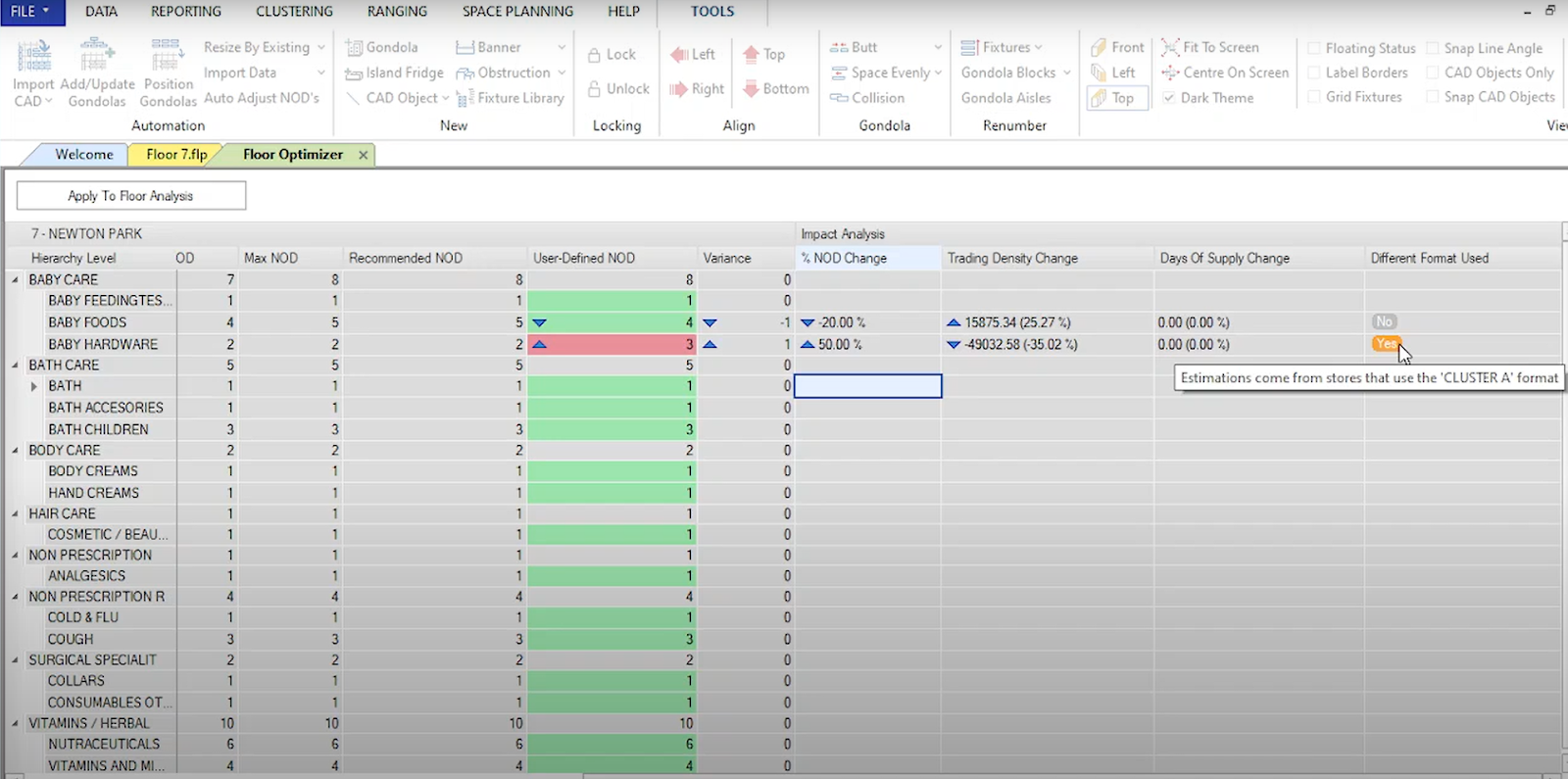This much we know: If you rely on data, your floor plan can help you strengthen your chosen merchandising strategies. How do we know this? We have spent countless hours building strategic floor plans for our clients, and we've found that data is at the heart of each one. Knowing this, we can easily explain why creating strategic floor plans is worthwhile.
But that does not mean we never encounter resistance. Why? In these cases, it's likely not necessary to create such a plan. A store may be too small to warrant such a plan, or there may be no budget. Of course, we would still advocate that all retailers interested in long-term success consider it.
In such instances, we'd focus on the benefits and then the how. How do you implement data-driven floor plans in your business? The answer depends on where you are in your journey.
If you have the time and resources, we'd suggest our software - DotActiv Enterprise, which includes a floor planning functionality. On the other hand, our Floor Space Optimization service can take care of your needs. No matter which solution you take, you can reinforce your merchandising strategies.
What are the objectives of a floor plan?
We've written before about the purpose of a floor plan and why it's critical for retailers. If you've read that article, you'll know we've unpacked a few reasons. These all tie into their financial and practical benefits.
But what about the objectives?
A data-driven plan always aims to achieve the two following objectives.
1. Reduce store congestion during peak shopping hours
Anyone shopping in your store wants to have a good experience. They want to find the products they need easily. That’s regardless of which of your stores they visit or at what time they enter your store.
With a data-driven floor plan, you can ensure that by spreading your high-trafficked categories across your store. It means you can reduce the possibility of store congestion where your shoppers bump into each other because there’s no space.
2. Allocate the correct category space according to performance
While spreading your top-performing categories across your store is necessary, it’s just as critical they receive the correct amount of space.
With a data-driven floor plan, you can allocate category space according to the performance of each category. That means each product (and category) gets the space it deserves. At the same time, you can remove any products within a grouping that aren't performing as expected.
This speaks to one of the financial benefits of implementing a data-driven floor plan in the first place. You can maximize the selling potential of your retail space.
Why are data-driven floor plans necessary to reinforce merchandising strategies?
You choose the merchandising strategies because you want specific results. Of course, it's one thing to have these strategies on paper and another to implement them in-store.
From the perspective of a shelf plan, you can implement them by using merchandising techniques. These, you’d communicate through planograms and their associated reports. But you can’t forget your floor plans. If your planograms show how and where your products appear on the shelf, your floor plans dictate where you place your categories in-store.
That speaks to why it’s necessary. But it’s only one reason. There are other benefits to using them to strengthen your chosen merchandising strategies.
1. Floor plans dictate how categories flow from one to the next
There are many reasons to place specific categories next to another in-store. The main one is that it ensures you create an enjoyable shopping experience for your customers.
Let's imagine a customer walks into your general merchandise store, and on their list is milk. So they go to the aisle that stocks your dairy products and find it. Then they want to get cereal. Expecting it to be nearby, they start searching. But in the next aisle, they see dog food. And on a shelf directly next to that, there is gardening equipment. Eventually, they find it on a shelf in the corner next to chocolates.
While it's an extreme example, it's to point out that with a floor plan, you can ensure that categories flow into each other and match how a customer would shop. You can direct them around your store so that they can find what they need.
2. Increase sales through logical product placement
A follow-on from setting up a logical category flow is that you're setting up a store layout focused on logical product placement.
Creating a logical shopping experience means making it easier for customers to find what they want. At the same time, you can create a situation that moves them through your store and exposes them to more of your products.
That leads to increased sales because they're walking past products they might not have bought during their shopping trip. While you're making it easier for them to find more products, you benefit from the additional sales.
3. Floor plans determine which products to place nearby
Logical product placement provides more sales opportunities. But you shouldn't limit the opportunities provided by a data-driven floor plan.
For example, you can also use your floor plan to determine which complementary products or similar brands to place near each other. Doing so encourages cross-category and cross-brand sales.
The easier you can make the shopping experience - the better your reputation. The longer you keep this up - having your customer at the heart of your decisions - the better for your business.
How can you use DotActiv software to reinforce merchandising strategies?
1. Using floor plans to reinforce merchandising strategies in DotActiv software
At DotActiv, our software provides many functions that allow you to reinforce your merchandise strategies and ultimately improve the movement of products in your store.
Two primary functions are Highlights and Heat Mapping.
For the Heat Mapping feature to work adequately, you must establish the fast and slow-moving categories through the Highlights function.
Identifying the fast-moving and slow-moving categories enables you to determine the best merchandising principles for all groupings in your store.
Finding the best merchandising strategies for each category enables you to create a shopper-friendly store that maximizes the selling space allocated on the floor plan.
With the results from the Highlight function, you can use the Heat Mapping feature on the floor plan to place categories with high movement at the back of your store, creating a hotspot that will draw customers through.
That increases the movement of customers and ultimately increases their basket size and your store sales.
The Highlight and Heat Mapping feature reinforces the best merchandising strategies in the following ways:
- You determine the best space allocation for each category based on their performance and identified merchandising principles.
- Better positioning of categories throughout the store based on the merchandising strategies improves flow in the store and reduces congestion in aisles.
- You draw customers to the other sides of the store, which could have been a dead zone in the past, and increase sales for the products positioned at these points in the store.

Using the Highlights software features on a floor plan provides quick and efficient benefits to every store.
The benefits include the following:
- Reduced congestion throughout the store. It's especially true for smaller stores with restricted aisle and floor space.
- Customer basket size increases due to shoppers moving past all categories and buying more products than expected.
- Increased sales for slow-moving products. Customers now move past categories they would not have seen in a previous store layout.
- Each category has improved merchandising strategies, enabling you to identify which products to place on promotion or on different fixtures to increase sales.
With the DotActiv software feature, you will be able to identify the best merchandising strategies for each category in the store and provide the best space allocation and placement of categories throughout the store.

For the best results, we recommend database integration.
DotActiv offers both one- and two-way integration.
One-way integration imports retail data from your data source into the DotActiv database structure hosted on a SQL server. Data imports in a specific format based on staging tables. It allows you to analyze, report, range, cluster, create floor plans/planograms, and use all DotActiv Pro and Enterprise features.
A two-way integration includes all of the steps mentioned above. However, instead of feeding data back into the DotActiv database, the causal data, with value-added from planogram generation, ranging, and clustering, will be scripted back into the database and exported through Export Staging Tables.
The information in the Export Staging Tables feeds into your replenishment cycles. It could include ranging information, product status information, updated or corrected values for any of the feeds, stock information for replenishment engines, or additional values calculated on our side per your wishes.
Each integration system has several benefits, but extracting the most from the DotActiv software means the best is to complete two-way database integration.
There are multiple benefits of two-way database integration.
- We import any database changes made to product/market fields into your systems (dimension information, Size/UOM information, geographical information for stores, etc.). With the updated changes, you can continuously update your floor plan.
- We send stock information and other space planning data (facings, capacity, etc.) for your replenishment engines or to track the information. With this information, you optimize the space allocation for each category to ensure the amount of space allocated corresponds with your stock at hand.
- We communicate fixture information. It improves the optimization of your floor space based on the fixtures available for merchandising products on your floor plan.
- We consider store communications. It allows your stores to report on stock and access the updated floor plan to implement it as soon as possible without going through a third party.
- We communicate the correct stock quantities to avoid potential over or under-stocking.
- We send back information for business intelligence reporting.
- We ensure the continuity and profitability of your business by adding value.
- We communicate minimum stock orders to your replenishment engines.
2. Diagnosing merchandising strategy problems with DotActiv software
The DotActiv software provides multiple ways of identifying merchandising strategy problems on a floor plan.
The Analysis Grid provides an in-depth analysis of all the categories in the store and can be used to determine the optimal number of drops per category. The Analysis Grid with the Floor Optimization feature equips you with the information to optimize your floor plans.
The Floor Plan Analysis Grid feature in the DotActiv software enables you to perform a pre-analysis of your current floor plan by comparing the departments, categories, and current NODs per category against what you have captured in the cluster grid in the live database.
The pre-analysis also includes performance data and KPIs that can be selected (through a drop-down menu) and applied to the current floor plan based on the data in the database. It's worth pointing out that there is no software NOD analysis or recommendation until you run the Floor Plan Optimizer for post-analysis.
After running the Analysis Grid, you must run the Floor Optimization feature to identify the ideal NODs.
The Floor Optimizer feature in the DotActiv software enables you to select the departments and categories on your floor plan that you would like to optimize by performing a cross-category analysis to recommend the ideal space allocation (NODs).
The Floor Optimizer tool has set KPIs to select from when performing the floor plan post-analysis. The software uses the average contribution of the selected KPIs to calculate system-recommended space allocation across all categories on the floor plan.
After running the Floor Optimiser Feature, an analysis grid with performance data by department, by category, with the recommendation, drop movement, and an option for user-defined NOD appears.
The data indicates the following:
-
Current NODs: This refers to what is captured and active in the cluster grid until you apply the final NOD changes to update the database.
-
Min NODs and Max NODs: These are the minimum and maximum drop variations within each cluster as per the cluster grid. You can observe the minimum and maximum threshold when overriding and recommending the final NODs.
-
Recommended NODs: This NOD recommendation uses the selected KPIs. It calculates the space based on the average contribution of the selected metrics. In the results, a whole department can lose NODs based on the recommendation that another can gain.
-
User-Defined NODs: The user-defined input can override the System-Recommended NODs. If not changed, the User-Defined NODs default to the System-Recommended NODs. Additionally, the User-Defined inputs will be highlighted in green if the NOD is available in the database, or it will be highlighted in red if the NOD is unavailable.
-
Variance: This is the proposed change to the NOD from the current value to the User-Defined NODs. This indicator also shows where the User-Defined NOD is greater or less than the recommended NOD. You can spread the total NODs across any category with the Across Departments setting.
These results allow you to identify the problem areas on the floor plan to adjust them to meet your chosen merchandising strategies. By making the suggested changes, you can resolve the merchandising strategy problem you are experiencing and optimize your floor plan.

To implement the Analysis Grid feature the best and address problems on a floor plan, you must meet the following prerequisites:
- You must have an integrated DotActiv database;
- You must populate the cluster grid with market information such as store code, store name, cluster names ( if available), number of drops (NODs), and categories;
- You must link the floor plan in review to the cluster grid and database via the store code. You can complete that by populating the store detail information tab under the market fields in the floor plan properties.
After meeting the requirements and running the Analysis Grid, you will receive an Analytical Grid. The software allows you to edit the User-Defined NODs. However, you won't get notified of the changes through highlights and indicators. These show the difference between the Recommended, User-Defined, and Current NODs.
With the highlights and indicators, you can identify if the changes are correct for the specific category.

The User-Defined NOD column will also indicate any changes made by providing the expected impact of the changes on the Trading Density and Days of Supply.

With these identified features, you can solve any problems related to your merchandising of categories on a floor plan.
You can measure the success of your floor optimization through a comparison between the current and proposed floor plans.
You can complete that through different reports.
-
The Congestion Report. This report indicates if the placement of categories throughout the store will create congestion in aisles.
-
The Product Performance Report. This report indicates how a product will perform by comparing the current and proposed planograms on the floor plan.
-
The Floor Performance Report. This report indicates the performance of the floor space based on the comparison between the current and proposed floor plans.
-
The Changes Report. This report indicates the impact of the changes by comparing the current and proposed floor plans.

3. Delivering impact with DotActiv’s Floor Space Optimization service
DotActiv offers a macro-space Planning service to customers who feel overwhelmed or need specialist assistance with floor planning. This service provides in-depth analysis and creation of all macro-space content, including floor plans.
The service provides you with skilled staff who use the DotActiv software to deliver the service. It enables you to receive the best results our software can offer and professionals trained in analyzing and providing feedback on the completed work.
The service enables you to continuously update floor plans for each store as data changes and store layouts need to be adjusted accordingly.
So who is the ideal client for our Floor Space Optimization service?
It's anyone with a store since data-driven floor space planning is critical. It is not an exercise to complete once a year or only when opening a new store. You must update floor plans and make changes to provide the best shopping experience to your customers. It's also to ensure you continuously review and optimize the space allocation of your categories.
Also, you must review and update your floor plan to implement new merchandising strategies for categories and make space for new product lines.
Opening a new store can be daunting, but with the right help and detailed planning, it doesn't have to be.
The DotActiv software provides all the needed features to create your floor plans. However, you can't buy expertise, and DotActiv offers more than a general service. You will receive specialized service that focuses on your needs and goals.
DotActiv has different processes and templates that assist you in developing the best floor plans and data reports needed to experience success.
DotActiv's tried and tested process ensures you gain the best results from each service. Accompanied by the process, DotActiv consultants use DotActiv Reporting Templates (DRTs) that provide additional professional reporting and visualization of data that we use to supplement the analysis and determine any necessary changes.
Our consultants have the necessary skills to interpret these reports and the accompanying graphs and figures while also understanding how to utilize other functions. Having a consultant also serves as an additional benefit as they will be well versed in the DotActiv software and interpretations thereof, as well as your environment and goals.
They are equipped to make specific recommendations rather than generalized advice and can utilize the software to your benefit. The service route ensures we live by our values of getting it right the first time, where our floor planners follow a BPVC that leads to world-class service with unique customization to the environment they operate in.
As we mentioned, Implementing a floor plan once will not ensure continued growth for your store. The secret to growth is to adapt the floor plan and the merchandising strategies according to the change in the performance of products and categories. That ensures that you prevent any problems but also that you ensure improvement regularly.
When your customers experience a unique shopping experience in your store, they are more likely to increase their basket size and return. Updating your floor layout will ensure you maintain the experience customers want while also improving store performance.
Conclusion
Implementing the merchandising strategies you choose for your categories is critical if you want to see success. But it becomes harder to achieve that if you don't consider how your floor plan influences implementation.
DotActiv provides you with the best software to develop these floor plans and a Floor Space Optimisation service that does all the work for you and has the best category management knowledge developed over many years with the tried-and-tested methodology.
Are you looking for such a category management solution? Book your complimentary consultation with a DotActiv expert today and we’ll show you how we can help you achieve that and more.


