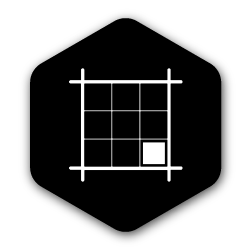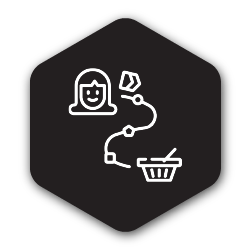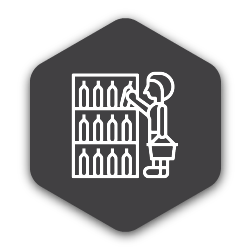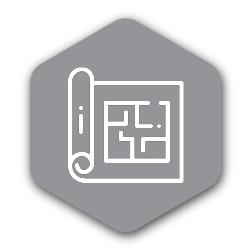The layout of your store is far more critical than you might give it credit. Your strategy needs to play a vital role in the presentation of your store to your customers. That includes how and where you arrange your products. Also, it’s how and what you decide to place. One error, however small, can have a significant impact on your bottom line.
There is also the point that the impact might not be sizeable enough to understand it then. A slight loss in sales in one month might not be that noticeable. However, it will add up. And when looking at your figures in six to 12 months, that small error could have a lasting impact.
About the contributors
Nadia Cloete joined DotActiv in 2017 as a shelf planner, creating data-driven planograms for Makro's General Merchandise account. She has a Bachelor of Arts in Commercial Fashion from STADIO's School of Fashion, formerly known as LISOF.
Leané Mulder joined DotActiv in 2019 as a space planner, working on various ad-hoc accounts. Since then, she has been promoted to account manager. Today, she oversees work on our Motus account. She has a BSc in Consumer Science from North-West University.
Sanmari Roberts joined DotActiv in 2021 as a space planner and works on various ad-hoc accounts, including Premier Foods, Danone and Dr. Oetker. She has a BPhil (Honours) in Marketing Management from the IMM Graduate School.
 Use your decompression zone strategically
Use your decompression zone strategically
The decompression zone of your store plays a critical role in setting the stage for the shopping experience. In reality, it could be one of the first deciding factors for whether or not a shopper chooses to shop at your store.
But where is this zone? The first three to five metres of your store is your decompression zone. That's why it's also known as a transitional space. It acts as the go-between between the outside and your store.
There are also many benefits to setting it up correctly. These benefits all translate into an improved shopping experience for your customers while you reap the financial benefits too.
So how can you use this zone to improve your store layout?
For one, don’t immediately overwhelm any customers who walk into your store. That means it’s best to refrain from including too many tall, fully stocked gondolas at the front of your store. This zone is about decompressing your customers and getting them into the right frame of mind to want to spend money. You want them ready to buy the moment they walk into your store.
Tall gondolas could appear intimidating as they block off the rest of your store. Imagine walking into a store only to see a wall of gondolas and nothing else. Is it worth shopping at such a store?
Instead, focus on display tables or lower gondolas near the front. Doing this allows you to open up your space. Of course, it's best not to crowd this space with too many displays so that it's difficult to pass through into the store. One good idea is to introduce shoppers to a promotional area with a stand (mannequin or a promotional gondola) on the edge of your decompression zone, thereby showing them where to go and also pulling them into your store.

Develop a path for your customers to take
A positive outcome from setting up an impactful decompression zone is that you will have enticed your shoppers to move deeper into your store. That's one of the goals of this space.
It's now up to you to decide how they will shop in your store. That's where a well-thought-out customer path comes into play.
Here are a few things worth considering when setting up your layout.
Firstly, you can start to the right and go counter-clockwise, a point made by Keira Abbamonte, writing for Shopify. According to her, a majority of people in North America turn to the right when entering a store, so it makes sense to use this space to capture their attention.
Secondly, when setting out your store, it needs to be logical in its flow. As customers shop through your store, they should understand the layout and know what to expect. For example, if you are a general merchandise retailer and sell both pool chemicals and electronics, it doesn't make sense to stock these two categories side by side. You might just confuse your customers.
Instead, you'd want to place similar categories together, thereby ensuring a better, easier shopping experience. If they're looking for pool chemicals, they're also likely looking for other items that would fit into a gardening or outside equipment category.
When designing a customer path, it’s also a good idea to think about how you can expose your customers to as much of your merchandise as possible. Let’s say, for example, your customer wants to purchase milk. You could place it at the back of your store so that to get there, they need to go past other products that they might not have thought about purchasing beforehand. However, as they pass these products, they could realise that they need them.
Of course, we do need to point out that there is a balance to getting this right. Ideally, you'd want to expose them to as much merchandise as possible without causing congestion. It is possible.

Create hotspots throughout your store
Another aspect to consider when looking to improve the layout of your store is retail hotspots. As mentioned before, a hotspot is a grouping of frequently purchased products or promotional areas.
What makes them so effective is that you can use them to direct your shoppers on where to go, placing them strategically throughout your store. In doing so, you’re creating a customer path, which we mentioned above. That means you’re allowing your customers to browse and expose them to more products they might otherwise not have seen.
On top of that, a hot spot makes it easier for your customers to find what they need. Let’s say, for example, you have spent money advertising a particular product on TV, radio, in the newspaper and on social media. When a customer comes into your store, they’ll be looking for it. It makes it easier for them to find it if you’re already placed in an easily accessible area in your store.
That’s why it’s worth setting up hotspots in-store. But what about the different elements that you need to include?
For one, the branding you choose is important. As mentioned above, your customers need to see it. Aisle indicators are also critical, especially for any shoppers in a rush. So too are display boards that indicate there is a sale and where customers can locate it in-store.
There is also the point that your hotspots need to be cohesive with the rest of your fixtures. That’s to avoid any confusion. Colour block merchandising is another element that you can consider using to catch the eye and attention of anyone who walks past the stand.
If you’re looking to create a hotspot for your store using the DotActiv software, it's straightforward. You can use the floor planning function to create a store layout that will enhance the shopping experience and logical flow through your store. More than that, there is the Floor Performance Report that can help you identify your hot and cold spots.

Develop a suitable floor plan
Above, we mentioned that you could use the Floor Performance Report in the DotActiv software to understand the layout of your store.
It thus goes without saying that if you want to improve your store layout, you need to look at your floor plan. Does it allow for easy navigation around your store? Do shoppers feel comfortable and relaxed when shopping in your store? Can customers find products easily?
If you’ve answered 'no' to any of these questions, you need to look at your floor plan.
But what goes into a suitable floor plan? And one that can help you improve your layout and provide a better shopping experience?
Here are a few elements to consider:
Have adjacent categories close to each other
Adjacent categories are a must if you want to build out a floor plan that appears logical to your customers. As we’ve mentioned before, it alleviates any unnecessary customer frustration. There is also the point that it also pertains to health and safety standards. For example, if you sell pool chemicals and food, you can’t have them near each other.
Have hotspots across your store
We’ve already mentioned the need for hotspots in this piece, but that doesn’t mean it isn’t worth reiterating it. Having hotspots spread out across your store encourages increased shopping time and exposure to your product mix.
Have a set customer flow
If you want people to navigate your store easily, you need to think about how they’ll get around. By having a set ‘flow’, you can guide shoppers down a row of merchandise when they want to purchase another product, which you position at the back of your store.
By pushing them down such a path, you can increase the sales of products in categories that might, otherwise, not have high sales.
Besides the above elements, it’s also critical to look at your data. By completing data analysis of your store, you can learn more about how to set up a better performing store. Heatmapping is also a good option as it allows you to understand your hot and cold spots and take the necessary action.

Cross merchandise products where appropriate
Cross merchandising is a great tactic to use in-store if you want to drive sales and increase your profit. If we were to focus specifically on it in the context of your layout, it’s also worthwhile because of what it can lead to.
That is a pleasant and enjoyable shopping experience.
Instead of your shoppers walking around trying to find products, you can cross merchandise frequently used together items. Let’s take the example of the Custard category. It’s a good idea to cross merchandise custard products with desserts such as cakes and cupcakes. Thus, you can decrease the amount of traffic flow and congestion as shoppers do not need to travel to the other side of your store for one product.
Of course, that can lead to a shorter shopping time because they’ve found what they need quickly. However, that doesn’t mean they won’t shop for longer. The easier the shopping experience, the more likely they will want to spend in your store.
There is also the point that can lead to impulse buying. For example, a shopper comes in to purchase a few items including a 2-litre bottle of cold drink. Then they see that there is a special on chips, which you have placed on a shelf alongside the cold drinks stand. Why not buy a packet of chips to complement the cool drink? Or, if you’ve added sweets alongside the chips, add a packet of wine gums or your favourite type of sweet to your basket.
What you have done is not only increased your sales, but you’ve also created an easier shopping experience. More than that, you’ve built up your reputation as a store that shoppers should return to in the future.
Conclusion
Your store layout has a direct impact on your monthly sales and reputation. Get it wrong, and you can expect there to be a drop off in sales as fewer customers are interested in shopping at your store. That’s why it’s critical to ensure you don’t disregard this aspect of your business.
Do you need help creating a store layout that’ll generate more sales for your store? Visit our online store here for more information or book a custom exploratory consultation.


